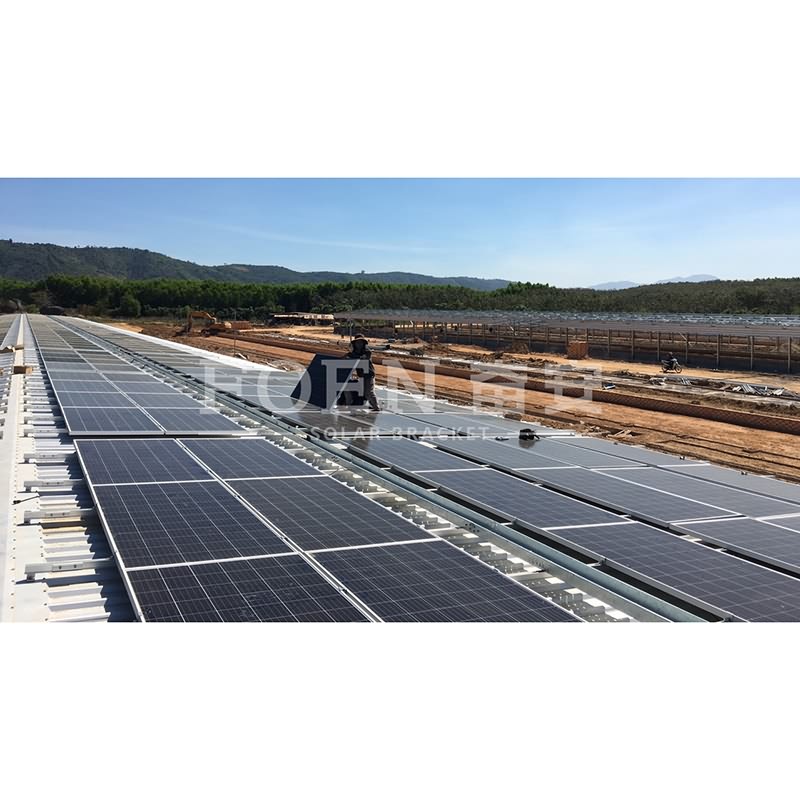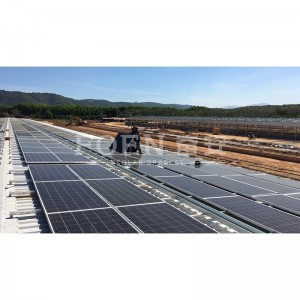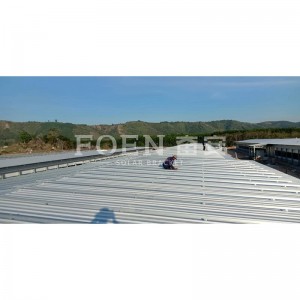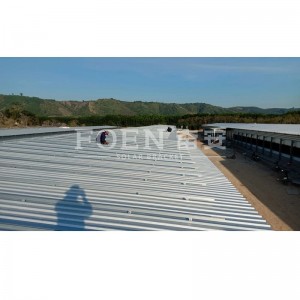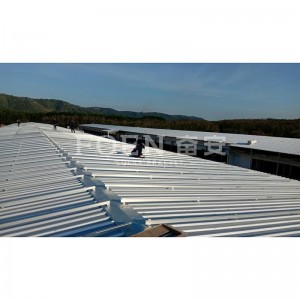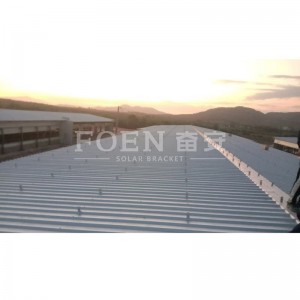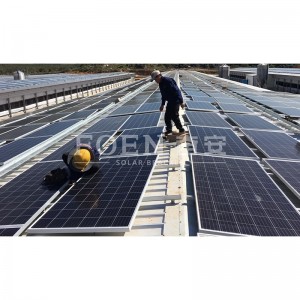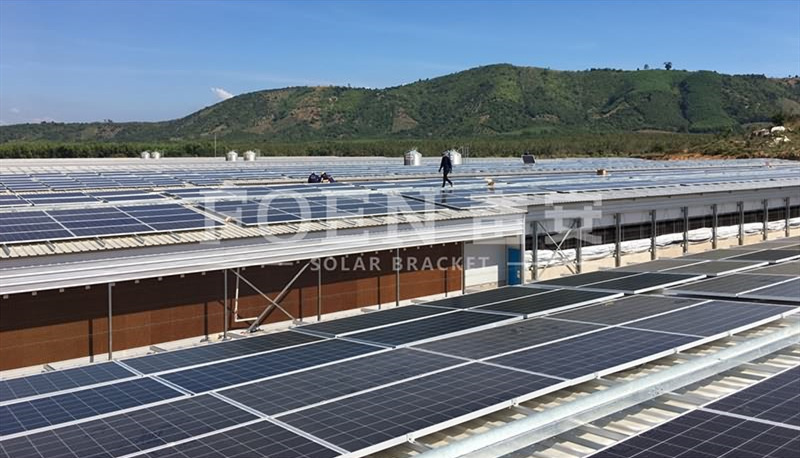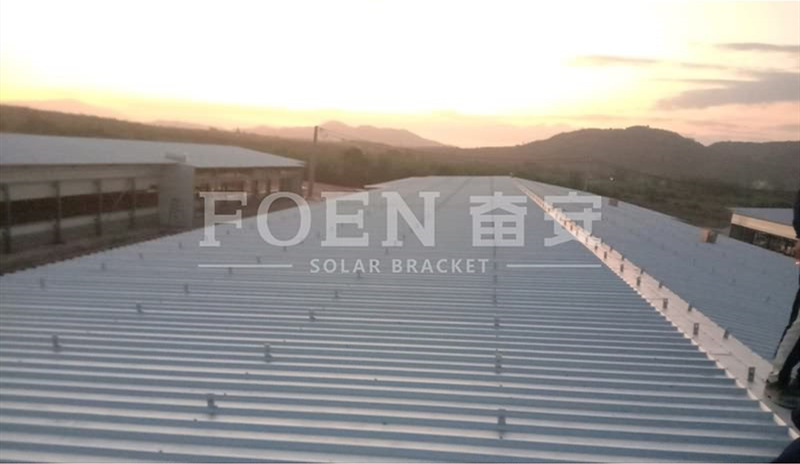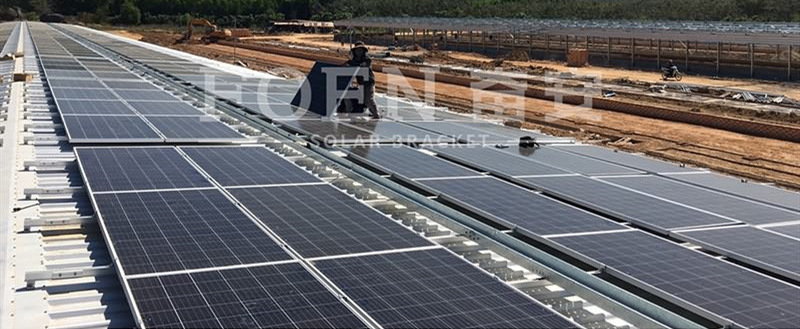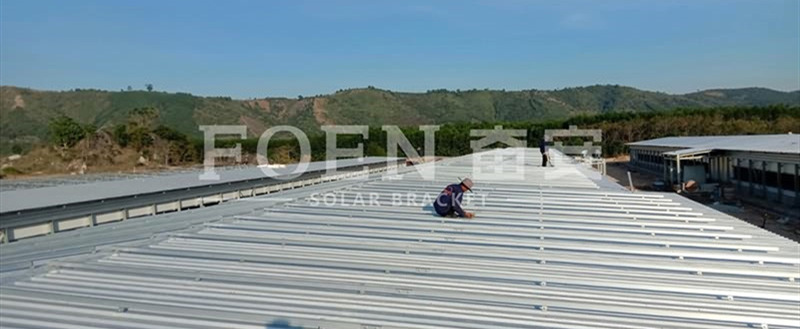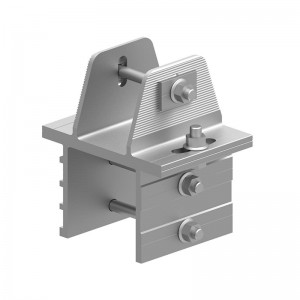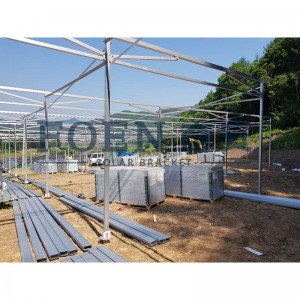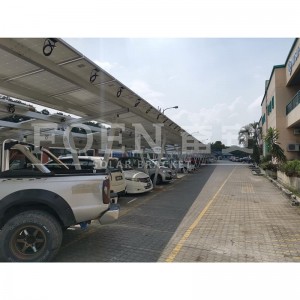Roof Solution
| Material | Solar Rack System |
| Surface Treatment | Average Anodizing Coating Thickness≥ 12μm AverageHot-galvanized Coating Thickness≥ 65μm |
| Panel Type | Framed & Frameless |
| Wind Load | ≤60m/s |
| Snow Load | 1.4KN/m2 |
| Panel Orientation | Landscape/Portrait |
| Tilt Angle | 0°~60° |
| Seismic Load | Lateral seismic factor: Kp=1; seismic coefficient: Z=1; Use coefficient: I=1 |
| Standards | JIS C 8955 : 2017AS/NZS 1170DIN1055ASCE/SEI 7-05International Building Code: IBC 2009 |
| Warranty | 15years quality warranty, 25years life span warranty |
FOEN Rooftop Ballasted Matrix Solution
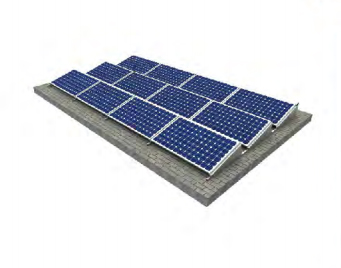
FOEN Rooftop Ballasted Matrix Solution is usually installed on cement flat rooftop.It realizes the standardization of parts and components of the entire system and can be easily installed in a way of playing “Lego”.Meanwhile,it achieves a better wind resistance function by adopting a flexible combination of wind deflector and ballast weight adjustment.
| Installation Site: | Flat Rooftop |
| Foundation: | Ground Screw/ Concrete Bases |
| Tilt Angle: | 0º-30º |
| Wind Load: | ≤50m/s |
| Snow Load: | ≤1000mm |
| Seismic Load: | Lateral Seismic Factor:Kp=1;Selsmic Coefficient;Z=1; Use Coefficient; 1=1 |
| Standards: | JIS C 8955;2017;AS/NZS 1170;DIN 1055;ASCE/SEI 7-05; International Building Code; IBC 2009 |
Components List
1.End Clamp Kit
2.Portrait Bottom
3.Support Rail
4.Wind Deflector
5.Ballast Tray
6.“R” Basement

Installation Steps
1.Install the Portrait Bottom Rail
2.Install the Support Rail and R Basement
3.Install the Ballast Tray
4.Place the Concrete Ballasts
5.Install the Panels
6.Install the Wind Deflector
Advantages
Quick Installation: Highly pre-assembled design,quick”Lego”style installation
Non-penetration Methods:Adopting a combined use of concrete ballasts and wind deflector, solar solution can be firmly fixed on the rooftop simply without any penetration to the rooftop.
High Quality:Select raw material 6005-T5 and SUS304.The stability and safety verified in mechanical analysis and static loading experiments have ranked top among the industry
Warranty:15 years’ warranty,25 years’ life span.
FOEN E-W Tripod Solution
FOEN E-W Tripod Solution increases the effective use of limited rooftop and installation capacity can be increased 20-50%.This system can be applied to both ballasted and concrete base with embedded bolt without any penatration to the rooftop
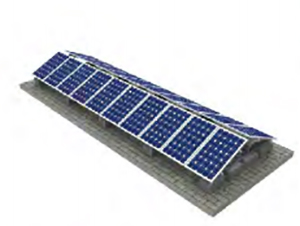
Technical Parameter
| Installation Site: | Cement Rooftop |
| Foundation: | Ballasts/ Concrete Bases |
| Tilt Angle: | 0º-45º |
| Wind Load: | ≤60m/s |
| Snow Load: | ≤1000mm |
| Seismic Load: | Lateral Seismic Factor:Kp=1;Selsmic Coefficient;Z=1; Use Coefficient; 1=1 |
| Standards: | JIS C 8955;2017;AS/NZS 1170;DIN 1055;ASCE/SEI 7-05; International Building Code; IBC 2009 |
Advantages
| Surface Treatment: | Anodized ,thickness ≥12um |
| Quick Installation: | Lightweight pre-assembled design with quick and simple installation. |
| Wide Application: | Can be applied to both ballasted and concrete base with embedded bolts. |
| Flexible Structure: | Can be replaced with other parts of product series to realize angle adjustment of the system. |
| Warranty: | 15 years'warranty,25 years'life span. |
Components List
1.Pre-assembled Support
2.T Rail
3.T Rail Connector
4.End Clamp Kit
5.Inter Clamp Kit
6.Rail Clamp Kit
7.Ballast Tray

Installation Steps
1.Install FR2 Pre-assembled Support
2.Install T Rail
3.Install Panels
4.Installation Completed
FOEN Tile Roof Solution

FOEN Tile Roof Solution is specially developed for both residential and commercial rooftop solar installations:With patented hooks and customized solution,PR series bring installers a more economical solution with quicker installation and safer structure.
Technical Parameter
| Installation Site: | Pitched Roof |
| Panel Oritentation: | Landscape/ Portrait |
| Tilt Angle: | 0º-60º |
| Wind Load: | ≤60m/s |
| Snow Load: | ≤500mm |
| Seismic Load: | Lateral Seismic Factor:Kp=1;Selsmic Coefficient;Z=1; Use Coefficient; 1=1 |
| Standards: | JIS C 8955;2017;AS/NZS 1170;DIN 1055;ASCE/SEI 7-05; International Building Code; IBC 2009 |
Components List
1.Tile Hook
2.Solar Rail
3.Rail Connector
4.Inter Clamp Kit
5.End Clamp Kit
Installation Steps
1.Uncover the Tile and Install Hooks
2.Recover the tiles
3.Installation of the Solar Rails
4.Installation of Solar Panels

FOEN Metal Roof Solution
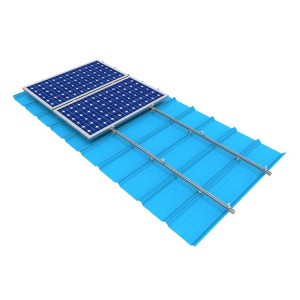
FOEN Metal Roof Solution is specially developed for both residential and commercial rooftop solar installations;MR series bring installers a more economical solution with quicker installation and safer structure.
| Installation Site: | Metal Roof |
| Panel Orientation: | Landscape/Protrait |
| Tilt Angle: | 0º-60º |
| Wind Load: | ≤60m/s |
| Snow Load: | ≤500mm |
| Seismic Load: | Lateral Seismic Factor:Kp=1;Selsmic Coefficient;Z=1; Use Coefficient; 1=1 |
| Standards: | JIS C 8955;2017;AS/NZS 1170;DIN 1055;ASCE/SEI 7-05; International Building Code; IBC 2009 |

Components List
1.Solar Rail
2.Rail Connector
3.Klip Loks
4.Inter Clamp Kit
5.End Clamp Kit
Installation Steps
1.Install Klip Loks
2.Install Rails
3.Instal Panels
4.Installation Completed

